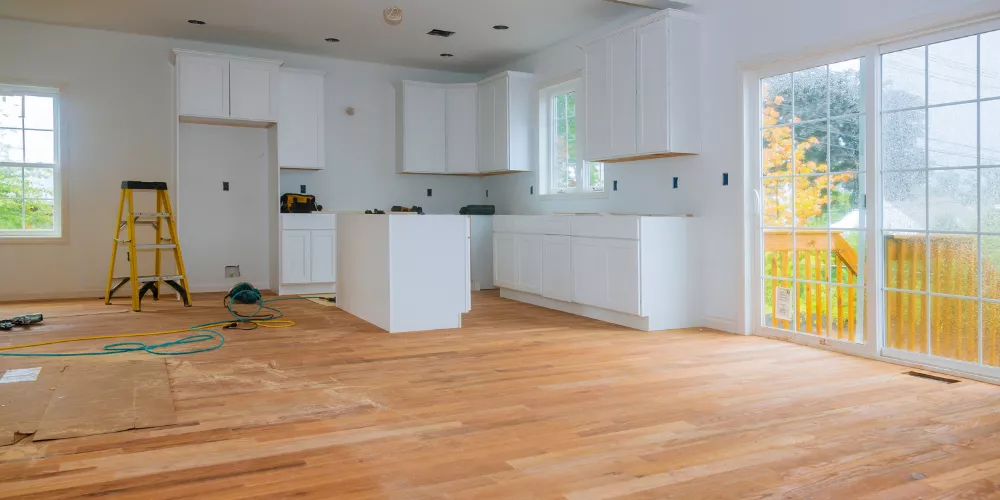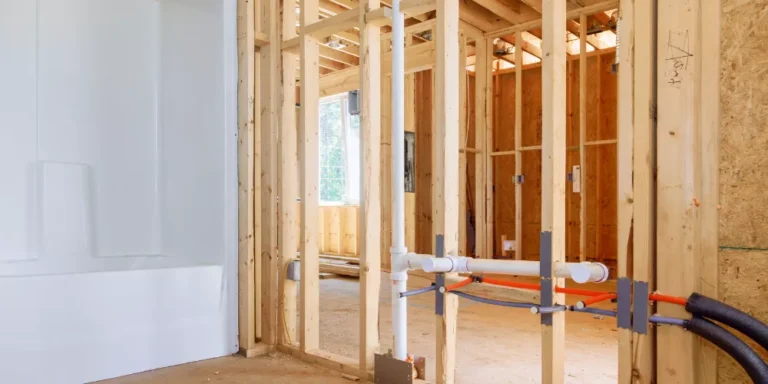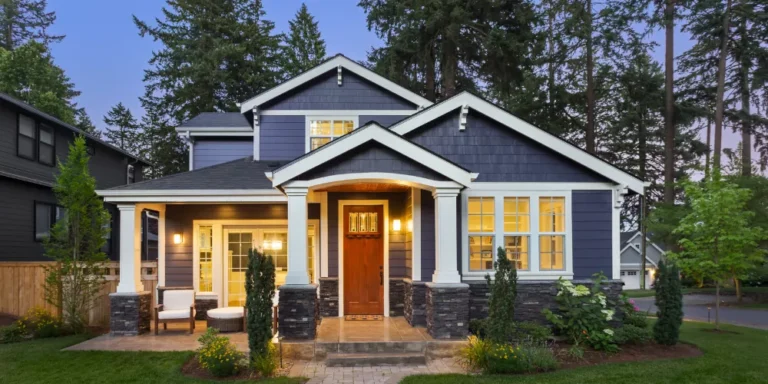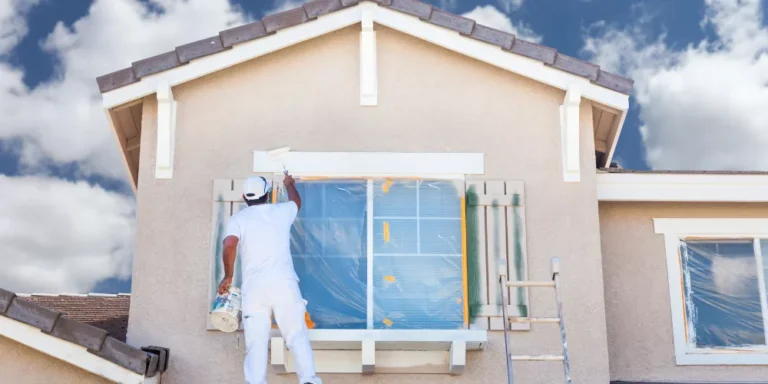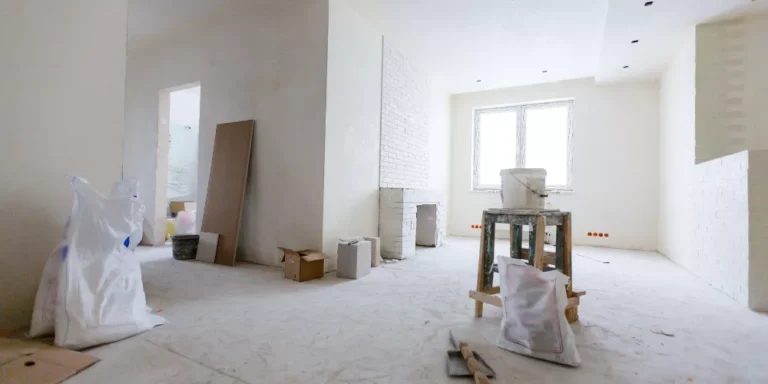How do I plan a basement remodel for extra living space
Basements in homes across the USA often remain underutilized, despite their potential to add valuable living space. A basement remodel can transform this area into a functional room for a family, guest suite, entertainment area, or home office. Many older homes have unfinished basements, while newer homes may have partially finished areas that need updating. Planning a remodel carefully ensures that the space is comfortable, safe, and aesthetically appealing. Proper planning also helps avoid costly mistakes during construction. Basements often face unique challenges such as moisture, low ceilings, or limited natural light. Addressing these issues before starting a remodel is critical. A well-designed basement adds home value, provides additional living space, and enhances functionality. Homeowners can customize their basements to meet personal needs while maintaining a cohesive design with the rest of the house. Understanding local building codes and permits is important for safety and legality. Choosing appropriate materials and finishes ensures durability in a basement environment. Lighting, ventilation, and insulation are crucial to make the space comfortable year-round. Proper flooring and wall treatments prevent water damage and mold growth. Storage solutions help maintain a clutter-free space. Plumbing and electrical planning may be required for bathrooms, wet bars, or laundry areas. Soundproofing options can enhance privacy and reduce noise from the upper floors. Planning a basement remodel involves balancing functionality, aesthetics, and cost. Homeowners should consider both immediate needs and long-term flexibility. Thoughtful design maximizes every square foot while minimizing problems common in below-ground spaces.
How do I plan a basement remodel for extra living space
Planning a basement remodel requires careful thought about layout, function, and design. This guide outlines key considerations and steps for a successful remodel.
1. Assessing Basement Conditions
Start by evaluating the current state of your basement. Check for moisture, leaks, cracks, and foundation issues. Measure ceiling height, floor space, and wall dimensions. Inspect electrical wiring, plumbing, and HVAC systems. Determine if the space is suitable for finishing or needs repairs first. Evaluate lighting and ventilation conditions. Check for insulation quality and potential drafts. Note any areas prone to flooding or water intrusion. Identify structural supports, beams, and columns. Inspect windows for egress and natural light. Consider access points and stairways. Determine the level of noise insulation required. Assess existing flooring and wall conditions. Evaluate ceiling height limitations. Determine any zoning or permit restrictions. Check for previous renovations or modifications. Document your findings to inform design decisions. Prioritize repairs and upgrades based on safety and functionality.
2. Establishing a Budget
Determine a realistic budget for your basement remodel. Include costs for materials, labor, permits, and unexpected repairs. Decide which areas are priorities to allocate funds effectively. Research typical remodeling costs in your region. Account for flooring, walls, lighting, plumbing, and electrical upgrades. Include costs for furniture and décor if needed. Consider contingency funds for unforeseen issues like water damage or structural repairs. Compare DIY versus professional labor costs. Investigate financing options if necessary. Set a budget range for each aspect of the remodel. Prioritize essential improvements before cosmetic upgrades. Track expenses to stay within budget. Factor in long-term maintenance costs. Consider energy-efficient materials to reduce future utility bills. Budget for storage solutions and organization systems. Account for safety features such as smoke detectors or egress windows. Ensure budget allows for high-quality finishes in frequently used areas. Evaluate cost-benefit for adding bathrooms or wet bars. Planning a budget helps avoid overspending and ensures a balanced remodel.
3. Designing the Layout
Plan how you will use the basement space effectively. Determine the number of rooms or zones required. Create areas for entertainment, sleeping, working, or storage. Ensure proper flow and accessibility between spaces. Consider ceiling height and column placement when arranging rooms. Identify the best location for bathrooms or wet bars. Factor in plumbing and electrical requirements for each area. Include storage solutions like closets, cabinets, or shelving. Plan for open spaces versus enclosed rooms. Use furniture placement to guide room layout. Ensure adequate walking paths and accessibility compliance. Consider how natural and artificial light will reach each area. Plan for privacy in bedrooms or office spaces. Design multi-functional spaces for flexibility. Incorporate HVAC ducts and vents into the layout. Plan wall partitions carefully for both structural support and aesthetics. Evaluate safety considerations like fire exits and egress windows. A well-thought-out layout maximizes functionality and comfort. Use digital tools or sketches to visualize space usage. Revisit and adjust the layout as needed before construction.
4. Addressing Moisture and Waterproofing
Moisture control is critical for basement remodeling. Inspect for leaks, water stains, or musty odors. Seal cracks in walls and floors using waterproofing materials. Consider installing a sump pump if the basement is prone to flooding. Use vapor barriers and moisture-resistant drywall. Ensure proper drainage around the house foundation. Dehumidifiers may be necessary to control humidity levels. Inspect gutters and downspouts to direct water away from the foundation. Check for condensation on pipes or windows. Address existing mold or mildew before finishing walls. Waterproof flooring options like vinyl, tile, or treated wood are preferable. Seal all openings around windows, doors, and pipes. Regular maintenance prevents long-term water issues. Moisture monitoring helps detect problems early. Choose paint and finishes that resist water damage. Proper ventilation reduces condensation and prevents mold growth. Waterproofing extends the lifespan of your remodel. Protect electrical systems from potential water exposure. Consider professional inspection for severe moisture issues. A dry basement ensures a safe, comfortable, and durable living space.
5. Choosing Flooring Options
Flooring selection impacts comfort, durability, and aesthetics. Popular options include vinyl, laminate, carpet, and tile. Consider moisture resistance when choosing flooring materials. Carpet can add warmth but may require waterproof padding. Vinyl and laminate mimic wood or stone and resist moisture. Tile is durable and easy to clean but can feel cold. Heated flooring is an option for comfort in cooler climates. Ensure subfloor is level and dry before installation. Consider soundproofing underlayment for noise reduction. Choose flooring that complements the overall design of the basement. Evaluate long-term maintenance requirements. Flooring choice may influence room usage, such as carpet for a playroom or tile for a wet bar. Consider durability against foot traffic, pets, or furniture. Select flooring colors that enhance natural and artificial light. Non-slip surfaces are important for safety. Budget for installation tools or professional labor. Flooring transitions between basement rooms should be smooth and level. Inspect for moisture barriers and insulation beneath flooring. Proper installation prevents warping, mold, or damage. Flooring sets the foundation for the final look and comfort of the basement.
6. Planning Lighting and Electrical
Adequate lighting improves usability and ambiance. Combine overhead, task, and accent lighting for functionality. Consider LED fixtures for energy efficiency. Install electrical outlets based on furniture layout and appliance needs. Plan for dimmers or smart controls for flexibility. Use wall sconces or recessed lighting to save space. Proper lighting enhances natural light sources. Inspect existing wiring to ensure it meets code and load requirements. Consider lighting in storage areas, closets, and bathrooms. Include emergency lighting for safety. Use fixtures suitable for moisture-prone areas. Plan cabling for internet, audio, and entertainment systems. Lighting placement affects room perception and comfort. Avoid dark corners to reduce a claustrophobic feeling. Combine ambient and task lighting for multi-purpose rooms. Ensure switches are easily accessible. Safety inspection of all electrical work is essential. Adequate lighting improves both aesthetics and functionality. Use energy-efficient bulbs to reduce costs. Proper planning prevents future rewiring or upgrades.
7. Installing Insulation and Drywall
Insulation improves comfort and energy efficiency. Choose moisture-resistant insulation materials suitable for basements. Install insulation in walls, ceilings, and around pipes if necessary. Proper insulation reduces heating and cooling costs. Drywall installation creates a finished look for walls and ceilings. Use mold-resistant drywall in areas prone to moisture. Tape, mud, and sand seams for smooth surfaces. Primer and paint prepare walls for decoration. Drywall thickness may affect ceiling height and room proportions. Check for proper ventilation and wiring before covering walls. Seal gaps to prevent air leaks. Soundproofing insulation can reduce noise from upper floors. Consider lightweight materials for ease of installation. Insulation combined with drywall improves energy efficiency and comfort. Professional help may be needed for large areas or complex layouts. Inspect for moisture before installation. Ensure that electrical boxes and outlets remain accessible. Proper insulation and drywall contribute to long-term durability. Finishing touches enhance both aesthetics and livability.
8. Incorporating Storage Solutions
Storage helps maintain a clutter-free basement. Build closets, shelves, or cabinets into walls. Use under-stair storage for efficiency. Consider modular furniture with storage options. Label and organize storage spaces for easy access. Include closed storage to hide seasonal items or equipment. Open shelving can display books, décor, or collectibles. Multi-functional furniture like storage benches adds convenience. Evaluate moisture levels when storing items to prevent damage. Install hooks or racks for sports equipment or tools. Storage should not block pathways or emergency exits. Use vertical space effectively to maximize storage without crowding. Customize storage to the specific function of each area. Consider adjustable shelving for flexibility. Incorporate hidden compartments for valuable items. Lighting in storage areas enhances usability. Durable materials ensure long-term use. Proper storage planning prevents clutter and improves organization. Storage solutions increase the basement’s functionality and appeal.
9. Addressing Plumbing and Bathrooms
Adding a bathroom or wet bar increases basement usability. Plan plumbing layout in consultation with professionals. Ensure proper drainage, venting, and water supply connections. Consider water-efficient fixtures to save costs. Position bathrooms to minimize disruption to existing systems. Install waterproof flooring and moisture-resistant walls. Include proper ventilation to prevent mold and odors. Check local codes for permits and inspections. Plan space for sinks, toilets, and shower areas. Incorporate storage for toiletries and cleaning supplies. Plumbing work may require wall access and adjustments to electrical systems. Plan for future maintenance or repairs. Water lines should be insulated to prevent freezing in cold climates. Use durable fixtures to reduce replacement costs. Professional installation ensures proper function and compliance. Bathrooms enhance the overall value of the basement remodel. Plan plumbing with efficiency and accessibility in mind. Ensure drainage slopes are correct to prevent standing water. Proper planning prevents leaks and water damage. Plumbing upgrades increase comfort and convenience.
10. Choosing Finishes and Décor
Finishes and décor complete the remodel and enhance style. Choose wall colors that reflect light and make the space feel larger. Select furniture suited to basement height and layout. Add rugs, curtains, and decorative accents for warmth. Include art, mirrors, or lighting features to create visual interest. Coordinate finishes with flooring, walls, and trim. Use moisture-resistant paints and materials. Consider a theme or cohesive color palette. Add functional décor like storage bins or entertainment units. Personal touches make the space inviting and comfortable. Layer lighting for ambiance and flexibility. Install window treatments to control light and privacy. Select durable materials for high-traffic areas. Incorporate plants or greenery for freshness. Consider acoustics for media or music areas. Finishing touches enhance livability and style. Choose accessories that complement the overall design. Balance aesthetics with functionality for a practical space. Finishes and décor transform the basement into a welcoming living area.
Conclusion
Planning a basement remodel in the USA requires careful consideration of layout, function, and design. Assessing the current condition ensures that moisture, structural, and electrical issues are addressed. Establishing a budget allows for realistic allocation of resources and priorities. Designing a functional layout maximizes space usage and flow. Moisture control and waterproofing prevent future damage and mold growth. Choosing appropriate flooring, lighting, and electrical systems enhances comfort and usability. Installing insulation and drywall creates a finished, energy-efficient environment. Storage solutions help maintain organization and maximize usable space. Plumbing and bathroom additions increase functionality and home value. Selecting finishes and décor completes the remodel with style and personality. Attention to detail ensures durability, comfort, and aesthetics. Following a step-by-step approach reduces costly mistakes. Professional inspections and proper permitting ensure compliance with local codes. A well-planned basement remodel transforms an underutilized area into valuable living space. Addressing potential issues in advance prevents long-term problems. Combining functionality, style, and comfort creates a versatile, enjoyable space. Regular maintenance preserves the remodel’s quality. Thoughtful design can increase home value and appeal to future buyers. Proper planning, execution, and finishing touches ensure a successful basement renovation.

