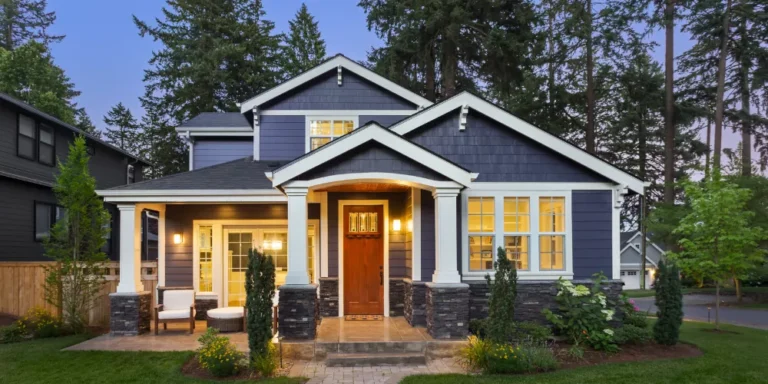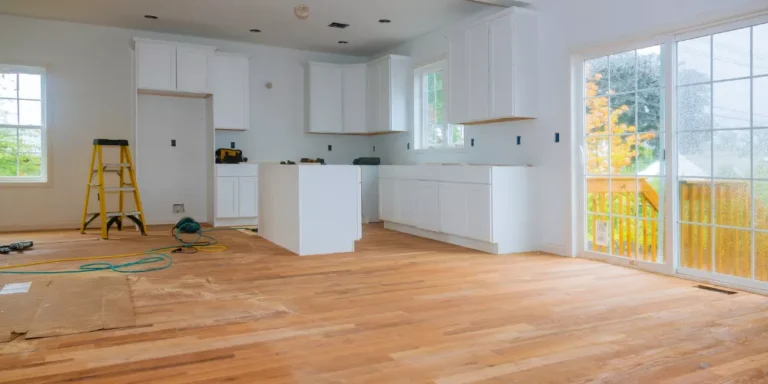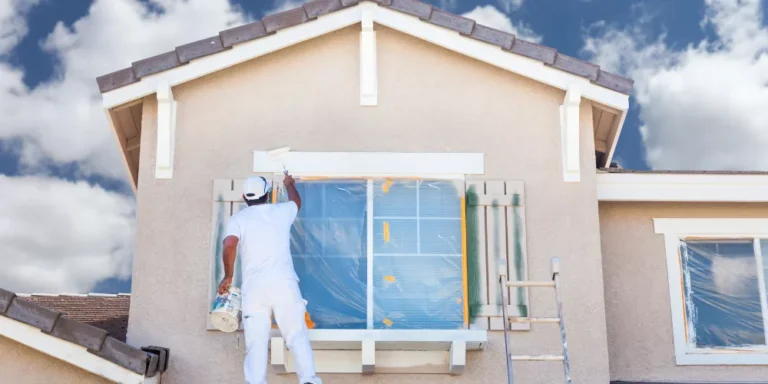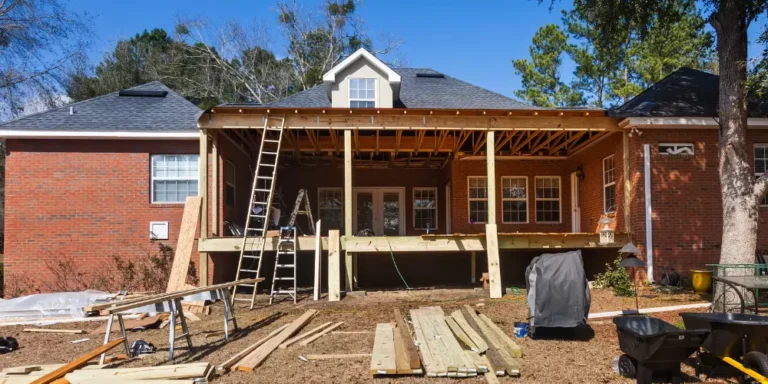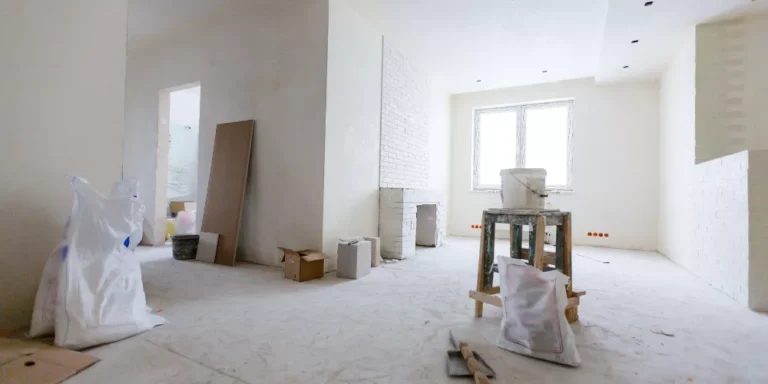What are the first things to consider for garage conversion into a living space
Converting a garage into a living space has become increasingly popular in the USA. Many homeowners choose garage conversions to create extra bedrooms, home offices, gyms, or rental units. A well-designed garage conversion can increase the value of a home, improve functionality, and provide a comfortable new living area. However, converting a garage is not as simple as putting down flooring or painting walls. Proper planning and preparation are essential to ensure the new space meets building codes, stays safe, and feels comfortable. Garage spaces often require updates to insulation, ventilation, and electrical systems. Homeowners must also consider natural light, access, and layout to make the area livable. A successful conversion balances comfort, aesthetics, and functionality while adhering to local regulations. This process involves understanding zoning laws, hiring contractors if necessary, and investing in high-quality materials. Garage conversions can be cost-effective compared to building an entirely new addition. With proper planning, they offer a quick way to expand the home’s living area. In this guide, we will explore all the important steps and considerations for a garage conversion in the USA. Each section provides detailed guidance to help homeowners make informed decisions.
What are the first things to consider for garage conversion into a living space
Converting a garage into a living space requires careful planning to ensure safety, comfort, and compliance with regulations. Homeowners should evaluate structural, legal, and functional aspects before starting. The following subheadings cover the key considerations.
1. Understanding local zoning laws and permits
Before beginning any garage conversion, check local zoning laws and building codes. Many cities and counties in the USA require permits for changing the use of a garage. Failing to get proper approval can result in fines or complications during resale. Regulations may include setbacks, ceiling height requirements, and occupancy restrictions. Some areas may limit converting garages into bedrooms or rental units. A building permit ensures that inspections are completed and the space meets safety standards. Homeowners should visit local planning departments or websites to review guidelines. Hiring a professional architect or contractor can simplify the permit process. Keep a copy of all permits and approvals for future reference or resale. Being compliant protects both the homeowner and future occupants. Zoning rules may also affect parking requirements if the garage is no longer available for vehicles. Understanding these regulations early prevents delays and costly mistakes during the project.
2. Evaluating the structural integrity of the garage
The garage must be structurally sound to convert into a living space. Check the foundation, walls, roof, and framing for damage or weakness. Older garages may have settling issues, cracks, or water damage that must be repaired. The ceiling height should be sufficient for comfortable living; most codes require a minimum height for habitable spaces. Inspect doors and windows for stability and fit. Load-bearing walls should not be altered without professional assessment. The floor may require leveling or reinforcement, especially if vehicles caused uneven wear. Electrical wiring, plumbing, and HVAC systems must also be evaluated for upgrades. Addressing structural issues early prevents future problems and ensures safety. A structural engineer or licensed contractor can provide a professional assessment. Proper evaluation ensures the space is safe, durable, and suitable for long-term use.
3. Planning insulation and climate control
Garages are often not insulated to the same level as living areas. Proper insulation is essential for comfort and energy efficiency. Consider insulating walls, ceilings, and floors to maintain a stable temperature. Weatherproofing doors and windows helps reduce drafts. Heating and cooling solutions may include extending existing HVAC systems or installing standalone units like mini-splits or baseboard heaters. Insulation should meet local building codes for habitable spaces. Energy-efficient materials reduce utility costs and improve comfort. Ventilation is also important to remove moisture and maintain air quality. Proper insulation and climate control prevent problems like condensation, mold, and excessive heat or cold. Planning these systems during the early stages saves time and money. Well-insulated garages make the converted space functional year-round, regardless of the region of the USA.
4. Choosing appropriate flooring
Garage floors are typically designed for vehicles and may not be suitable for living spaces. Concrete floors can be cold and hard, so consider options like laminate, hardwood, tile, or carpet over a subfloor. Adding a moisture barrier prevents dampness from rising through the concrete. Leveling or repairing cracks is often necessary before installing new flooring. For areas prone to cold, radiant floor heating can be a comfortable upgrade. Flooring choice affects aesthetics, insulation, and maintenance. Durable, easy-to-clean materials are ideal, especially if the area will see heavy use. Flooring should also comply with building codes for habitable areas. Proper preparation of the garage floor ensures a safe, comfortable, and visually appealing living space. Choosing the right flooring enhances the overall look and feel of the converted room.
5. Designing natural and artificial lighting
Natural light is critical for creating a welcoming living space. Consider adding windows, skylights, or glass doors to bring in daylight. If the garage has small or no windows, enlarging openings may require structural changes and permits. Artificial lighting should provide general, task, and accent illumination. LED lights are energy-efficient and long-lasting, while dimmable fixtures offer flexibility. Layered lighting creates a comfortable and functional environment. Placement of outlets and light switches should follow standard living space requirements. Adequate lighting improves mood, usability, and resale value. Lighting design should integrate with the room’s layout and furniture plan. Combining natural and artificial light makes the converted garage feel bright and spacious. Thoughtful lighting contributes to comfort and modern appeal.
6. Considering plumbing and bathroom access
If the converted garage will include a bedroom, rental unit, or kitchenette, plumbing may be required. Determine whether existing pipes can be extended or if new connections are needed. Access to a bathroom is important for functionality. Installing a full or half bathroom requires permits and professional plumbing work. Proper drainage and ventilation prevent leaks and moisture issues. Planning plumbing early avoids costly rework later. Even if the space will not have a bathroom, nearby access is desirable for convenience. Adding plumbing can increase resale value, especially for independent living units. Upgrading fixtures to energy-efficient models reduces water usage. Well-planned plumbing ensures long-term functionality and comfort.
7. Integrating heating, ventilation, and air conditioning (HVAC)
Garage conversions often require extending existing HVAC systems or installing new units. Proper heating and cooling are essential for livable conditions. Mini-split systems, ductless units, or extending ducts from the main house are common options. Ventilation ensures fresh air circulation and prevents condensation. Air filtration helps maintain indoor air quality, especially if the garage previously stored chemicals or vehicles. HVAC planning should comply with local building codes and efficiency standards. A well-controlled climate protects furniture, flooring, and occupants. Energy-efficient HVAC systems reduce utility costs. Integrating HVAC early in the renovation ensures a comfortable and compliant living space. Proper HVAC planning also supports resale appeal and long-term comfort.
8. Planning layout and space utilization
Garage conversions often have limited square footage, making careful layout planning essential. Consider the room’s purpose—bedroom, office, gym, or rental unit. Maximize open space while including storage, seating, and functional zones. Built-in shelves or cabinets save space. Furniture should fit comfortably without overcrowding. Traffic flow should be intuitive, with clear access to doors and windows. Multi-purpose furniture can enhance functionality. Consider privacy for bedrooms or rental spaces, using partitions or dividers if needed. Planning the layout before construction prevents costly adjustments. A well-organized layout improves usability and makes the room feel larger. Effective space planning enhances both comfort and resale value.
9. Ensuring proper electrical wiring and outlets
Garages often have limited electrical wiring designed for vehicles or tools. Converting to a living space requires additional outlets, lighting circuits, and sometimes upgraded panels. Electrical work should comply with local codes and safety standards. Install sufficient outlets for modern usage, including appliances, electronics, and lighting. Consider USB outlets or smart wiring for convenience. Ground fault circuit interrupters (GFCIs) may be required in bathrooms or kitchens. Properly planned wiring reduces hazards and improves functionality. Electrical upgrades support comfort, safety, and technology needs. Using licensed electricians ensures the work meets inspection standards. Well-executed electrical design supports the room’s purpose and adds value.
10. Addressing soundproofing and privacy
Garages often share walls with neighbors or living areas, so soundproofing is important. Insulating walls and ceilings reduces noise transmission. Acoustic panels, weatherstripping, or double-glazed windows can further improve privacy. Soundproofing is especially valuable for bedrooms, home offices, or rental units. Reducing external noise improves comfort and usability. Planning privacy early ensures that walls, doors, and windows provide adequate separation. Combining soundproofing with ventilation and insulation creates a balanced environment. Privacy measures also enhance resale appeal, as buyers value quiet and functional living spaces. Proper soundproofing ensures a comfortable and peaceful conversion.
Conclusion
Converting a garage into a living space in the USA requires careful consideration of legal, structural, and functional factors. Homeowners must evaluate permits, zoning laws, and building codes to ensure compliance. Structural integrity, insulation, flooring, lighting, and HVAC systems are essential to make the space comfortable and livable. Plumbing, electrical wiring, layout, and soundproofing also play critical roles in a successful conversion. Thoughtful planning enhances usability, safety, and energy efficiency. A well-executed garage conversion adds square footage, improves home functionality, and increases resale value. Each decision, from flooring to lighting, contributes to long-term comfort and aesthetics. Early planning prevents costly mistakes and ensures the space meets modern living standards. A garage conversion can provide an independent rental unit, a cozy bedroom, a home office, or recreational space. By considering all factors, homeowners create a practical, stylish, and safe living area. This transformation can dramatically improve home appeal while making the most of existing structures. Properly executed conversions provide lasting value for both residents and future buyers.
You have not enough Humanizer words left. Upgrade your Surfer plan.



